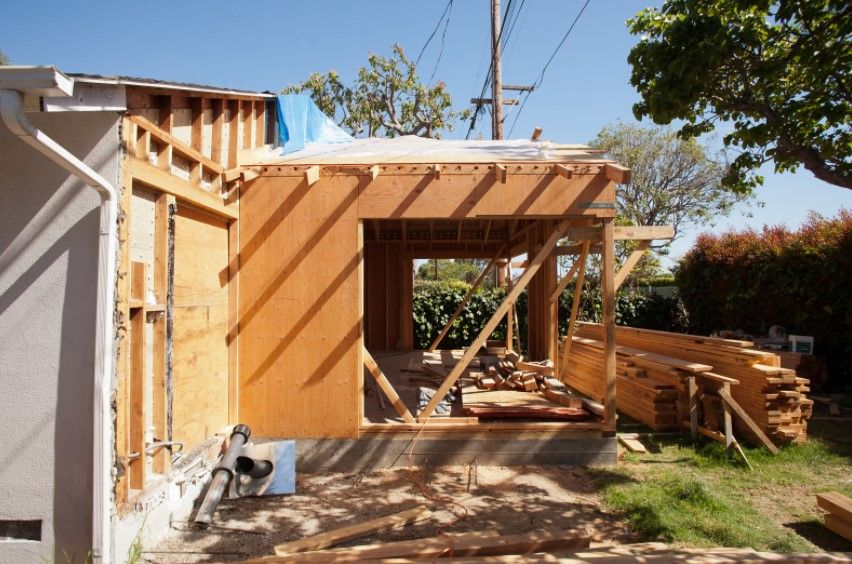What Rising Insurance Costs Mean for Home Values
In recent years, homeowners across the U.S. have been facing a growing concern: rising insurance premiums.

Private property is a cherished doctrine in American civic life. What we do with our own land and buildings should be our business exclusively, right? Yet none of us live in a vacuum. Our land abuts that belonging to others. Whether we like it or not, living in community imposes certain responsibilities. Building codes exist because what happens on one property does not always stay there: fires, explosions, collapse and other accidents may well affect adjoining properties. Thus, municipalities and counties impose rules to minimize such possibilities. Permits are issued when projects conform to local building, construction and zoning standards.
What Projects Require Permits?
Of course, the particulars vary in accordance with each jurisdiction. As a general rule, however, certain re-modeling jobs more often than not will need a permit from the appropriate department. Anything involving the addition or removal of walls, for instance, ordinarily calls for the homeowner or contractor to obtain a permit. Similarly, reconfiguring the plumbing system is a job in which the town or county would take an interest. Another modification involves room conversion. This is not on the order of changing a bedroom into a den. More accurately, this type of reconstruction is exemplified by re-fitting a garage to be a bedroom, or making a closet into a food pantry -- anything where electrical or plumbing connections must be installed or removed, and where home value is affected. A new roof invariably needs a permit as does demolition activity of any kind.
Are There Modifications That Don't Require Permitting?
While it is always prudent to check with the local code officials before taking on a modification project, there are home improvement activities that rarely merit the attention of the authorities. Painting inside or outside, for example, is left to the owner's discretion. Other typically non-permitted tasks include installing kitchen cabinets; putting down floor tiling; re-paving the driveway; and erecting a modest fence (check the property survey, at any rate). Most of these tasks are pretty well contained, do not present many hazards and have little impact on home value.
How Do I Get a Permit?
The first order of business is to contact the local building department or construction code official to obtain instructions. Generally, an application is required, as is a site drawing that demonstrates the project will conform to building and zoning ordinances. Depending on the scope and ambition of the re-modeling, an architect may serve as the best option for this step. Subsequently, the application and site plan are reviewed by either a planning board or the code official. It can take days or weeks to obtain approval and a permit. No work should commence until you have the permit in hand.
What If I Don't Get the Permit?
Proceeding with the project absent a permit creates problems. First of all, any building contractor who neglects getting a permit is acting irresponsibly and should be dismissed. Whether a contractor is employed or the project is DIY, being proactive about the permit saves the home owner from myriad headaches. From a legal standpoint, should the city or town become aware of the work, it can shut it down mid-way through. Worse, the jurisdiction can order a permit at three times the cost, not to mention the imposition of fines or liens on the property. The worst-case scenarios -- and they do happen -- involve orders to actually demolish the work already completed. This often occurs when questions arise to whether the work complied with the applicable codes. Getting the permit avoids these nightmares.